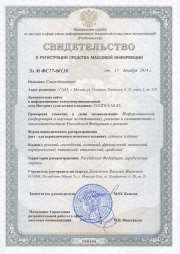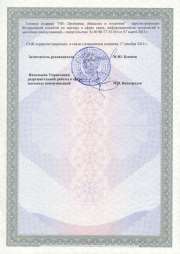|
MAIN PAGE
> Back to contents
Urban Studies
Reference:
Vakhonin M.S., Bazilevich M.E.
Stylistic features of the development of Muravyov-Amursky Street in Khabarovsk in the pre-revolutionary period
// Urban Studies.
2024. № 2.
P. 63-74.
DOI: 10.7256/2310-8673.2024.2.70571 EDN: SUCKUK URL: https://en.nbpublish.com/library_read_article.php?id=70571
Stylistic features of the development of Muravyov-Amursky Street in Khabarovsk in the pre-revolutionary period
Vakhonin Maksim Sergeevich
Graduate Student, Higher School of Architecture and Urban Planning, Pacific National University
136 Pacific Street, Khabarovsk, Khabarovsk Territory, 680035, Russia

|
2017100513@pnu.edu.ru
|
|
 |
|
Bazilevich Mikhail Evgenevich
ORCID: 0000-0002-9912-805X
PhD in Architecture
Professor of the Higher School of Architecture and Urban Planning, Pacific National University
136 Pacific Street, Khabarovsk, Khabarovsk Territory, 680035, Russia

|
mikhailbazilevich@gmail.com
|
|
 |
Other publications by this author
|
|
|
DOI: 10.7256/2310-8673.2024.2.70571
EDN: SUCKUK
Received:
26-04-2024
Published:
08-05-2024
Abstract:
The work presents a systematic picture of the development of the historical core of the architectural ensemble of the central main street of the city of Khabarovsk – Muravyov-Amursky, which was formed during the second half of the 19th – early 20th centuries, and is currently of absolute interest from the point of view of studying the history of regional architecture of the pre-revolutionary period associated with the economic development of the eastern outskirts of the Russian Empire, the construction of new cities and settlements and the creation of transport infrastructure that connected the Pacific region with the central part of the country. The study was based on materials obtained by the authors during the study of scientific and local history literature, Internet resources and archival searches, as well as their own field surveys of street development. As a result, the stylistic and space-planning characteristics of the buildings and structures included in the ensemble, determined by the specifics of the development of the city and its architectural and construction complex, were considered. The study showed that the status of Khabarovsk as the administrative center of the Amur Governor-General and, as a consequence, the presence in it of three categories of customers: the city administration, the military department and private merchants, as well as the characteristics of local building materials, determined the typological and form-creative diversity of the ensemble of the central street of the city , which developed during the period under review in four stylistic systems: Russian style, retrospectivism, “brick” style and modernism. The authors identified a range of problems of interaction between historical buildings and new construction objects, which are actively being introduced into the urban fabric and changing the perception of the cultural landscape of the city.
Keywords:
architecture, history, heritage, Khabarovsk, Muravyov Amursky street, ensemble, historical and cultural landscape, Art Nouveau, Russian style, brick eclecticism
This article is automatically translated.
You can find original text of the article here.
Introduction. The architectural and urban design of the Pacific borders of the Russian Empire, in the second half of the XIX - early XX century. associated with the construction of new cities and settlements and the creation of transport infrastructure, took place in the general course of the development of Russian architecture, but at the same time had its own distinctive features due to the remoteness of the region and the specifics of its administrative–territorial and socio-economic development individual cities. The architectural landscape of the Russian Far East of the pre-revolutionary period can be briefly described in several major stylistic systems: Russian style, retrospectivism, "brick" style and Art Nouveau. The city of Khabarovsk is no exception, where each of these directions in different interpretations is reflected in the architecture of buildings for various purposes. The status of the city as the administrative center of the region and, as a result, the placement of a large number of civil and military departmental institutions within its borders largely determined the nature of the development of its architecture, which was most clearly manifested in the formation of the ensemble of the central highway of the city – Muravyov-Amursky. Research work on the history of architecture of cities in the Russian Far East, including Khabarovsk, was actively launched in the 1990s. During this time, a wide range of issues related to the history of the development of the first cities in the region, the construction of individual architectural monuments and the work of local architects were considered [1-8]. At the same time, they lack a holistic view of the process of evolutionary development of the ensemble of the central street of Khabarovsk – Muravyov-Amursky, the analysis and understanding of stylistic features of which is important for understanding the general processes of forming the image of the city. Within the framework of this publication, in accordance with the stated topic, we will consider the stylistic features of the architectural ensemble of the central street of Khabarovsk – Muravyov-Amursky. The first buildings Founded in 1858 as a military post in Khabarovsk, the settlement developed on the left bank of the shallow Buri River (Plyusninka), gradually rising along the slope of the hill running along the main channel of the Amur River. His first plan, drawn up in 1864 by the military topographer M. M. Lyubensky, determined the structure of the planning framework of the future city, which was based on the through main streets Ussuriyskaya, Khabarovsk and Amur, laid along the crests of three hills and stretching from the high steep bank of the Amur in a northeasterly direction. Khabarovsk Street (now Muravyov-Amursky) was assigned the role of a social and business center, while the other two highways concentrated buildings of the Military Department and other facilities. Initially, the entire building was made of wood and had a functional and utilitarian character. The bulk of the buildings consisted of barracks, warehouses and single-storey residential buildings for soldiers and officers, made of log cabins. The main means of facade decoration was wood carving, which was placed on structurally significant elements. By 1865, there were 140 private houses, 59 state-owned ones, 14 retail shops and one church in Khabarovsk [2]. In the 1870s, due to the development of fur trade and trade with nearby settlements, financial assets began to flow to Khabarovsk, which gave impetus to the further transformation of a small military post into a large commercial and industrial center of the region. In 1880, Khabarovsk received the status of a city and was renamed Khabarovsk, and since 1884, with the establishment of the Amur General Government, it began to serve as the administrative center of the region. By this time, the appearance of the first stone buildings, erected along the red line of the central highway of the city, and gradually replaced the one-story wooden buildings. In 1889, Khabarovsk Street was renamed and began to bear the name of the Governor-General of Eastern Siberia, Count N. N. Muravyov-Amursky [8]. During the same period, due to rapid urban development, the city cemetery located at the end of Khabarovsk Street was closed and work was carried out to transfer the graves to a new location. The vacated territory was converted into a square, which soon became known as Nikolaevskaya. Russian style In the construction of Khabarovsk, this trend is reflected in the architecture of the most important objects for the city, concentrated along its central street. First of all, they include the monumental Assumption Cathedral, built in 1884-1886. designed by S. O. Bera. The structure, built in the forms of the Russian style, served as the urban planning and visual dominant of the street ensemble and was included in the structure of the city panorama from the river (Fig. 1a). On the opposite side of Cathedral Square, near the intersection of Muravyov-Amursky and Alekseevskaya (Shevchenko) streets, there was a wooden Triumphal arch in Russian style motifs installed by the city administration in 1891 in honor of the arrival of Tsarevich Nicholas II in the city, the second similar structure was located at the foot of the western slope of the central hill at the beginning of Alekseevskaya Street. Another example of Russian-style architecture is the building of the apartment house of merchants Plyusnins, built in 1900. next to the Assumption Cathedral and the beginning of a solid building front on the odd side of Muravyov-Amursky Street (Fig. 1a). In the same year, construction of a Vocational school began on the north side of Mykolaiv Square, which fixed the central compositional axis of Muravyov-Amursky Street (Fig. 1b). The building was erected in eclectic forms, however, the motifs of the Russian style are manifested in the drawing of elements of its facade decor. a. 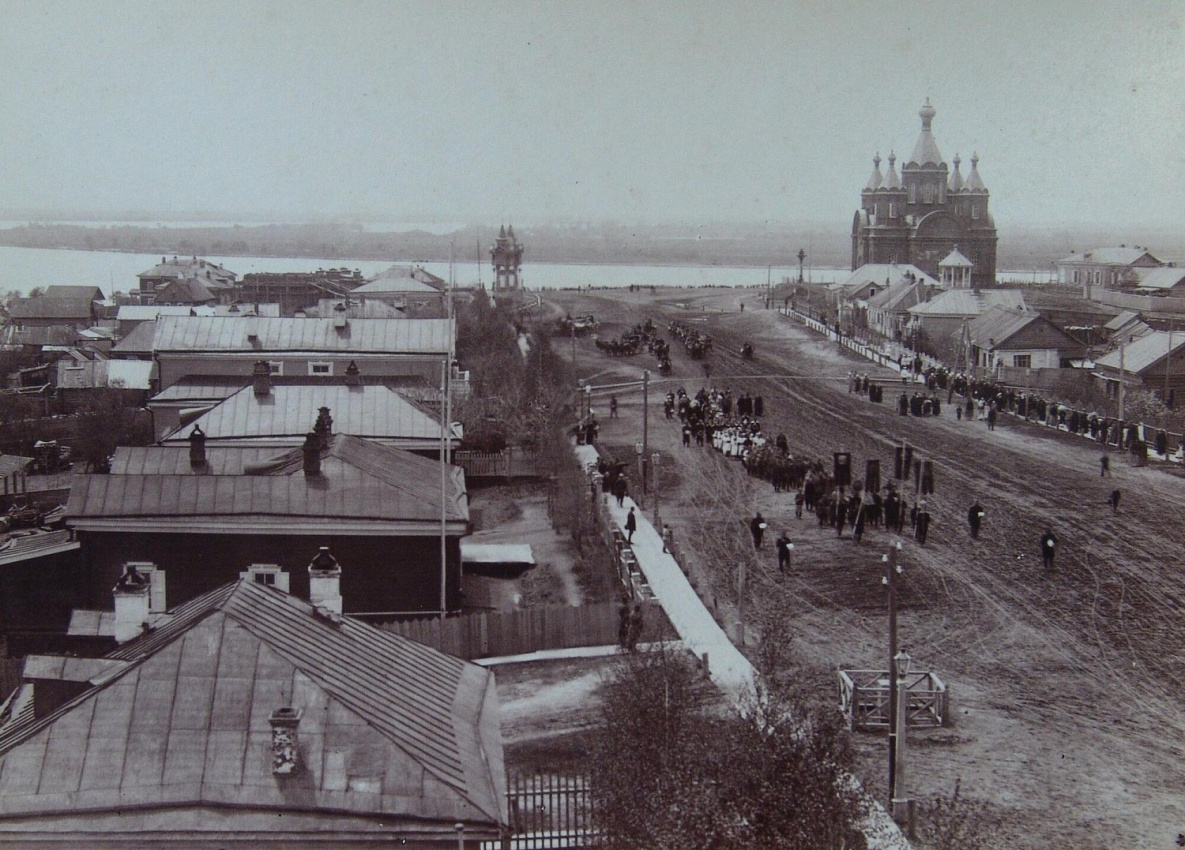 b. b. v.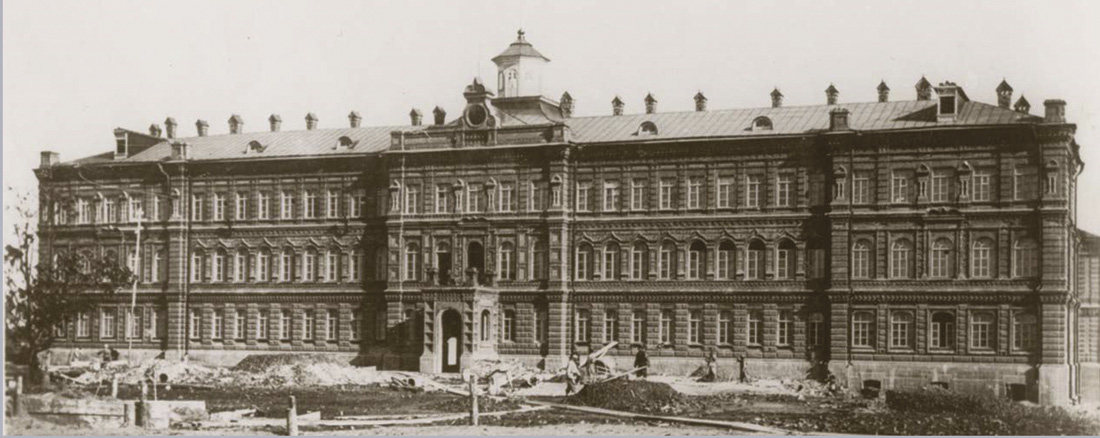
Fig. 1. Examples of Russian style architecture in Khabarovsk. a) Panorama of Muravyov-Amursky Street with the Assumption Cathedral (https://todaykhv.ru/news/culture/33035 /); b) The building of the Apartment house of the Plyusnins, 1902, Architect Y. Z. Kolmachevsky. Photo by M. E. Bazilevich; c) The building of the Vocational School, 1900-1903. (https://natpopova.livejournal.com/372472.html ) In 1909, the building of the City House was built on the odd side of the street, which, due to its complex silhouette and various details of the plastic walls, became one of the most spectacular and memorable objects of the historical part of the city (Fig. 2). Structurally, the house is a three-story brick building with plastered facades and stands out vividly due to the specifics of the tent roof the background of nearby buildings of the Soviet and modern periods. The courtyard facades are made of red face brick, without decorative decoration, except for the crowning cornice belt. It should be noted that despite the general retrospective orientation of this trend, innovative features can be traced in the compositional solution of the City House, associated with the desire to identify the constructive basis of the building and the freedom of the planning scheme, indicating the influence of the ideas of modernity, which was established in the architecture of the region at the beginning of the XX century. 
Fig. 2. The building of the City House, 1909, Architect P. V. Bartoshevich, B. A. Malinovsky. Photo by M. E. Bazilevich Brick eclecticism and retrospectivism Eclecticism in architecture, which arose largely as a reaction to the monotony of classicism, was characterized by a new approach to the structure of buildings. Innovations were manifested at the level of the functional design method, which followed the principle of "inside – out", when the planning scheme was first developed, and only after that attention was paid to the external appearance of the object. In the construction of Khabarovsk, this trend became widespread mainly in the forms of "brick" architecture, which made up the most numerous group of buildings. This circumstance was obviously connected with the peculiarities of the development of the construction industry in the city, in which by the beginning of the XX century there were three categories of customers: civil administration, military department and large merchants, each of which determined the nature and functional content of newly erected buildings. At the level of spatial planning solutions, it should be noted a general departure from the symmetry and enfilade layout of the interior, the spread of open-plan layout and the desire to separate individual elements of the composition into independent volumes. A characteristic feature of the "brick" architecture of Khabarovsk was the use of red burnt and gray unbaked (Manchurian) bricks in the front masonry, which were produced only at local factories and, due to the complexity of logistics, were not widespread in other cities of the region. At the same time, it should be noted that this technique gave Khabarovsk buildings additional expressiveness and a special flavor that distinguishes the historical buildings of the city center and its main street. The most characteristic in this context is the commercial and business quarter, formed at the turn of the XIX-XX centuries from the north–eastern side of the Cathedral Square, and represented by two-three-storey stone buildings. The beginning of its creation was laid in 1891 by the merchants Khlebnikov, who built a one-story building with retail and office premises on the corner of Muravyov-Amursky and Engineering (Turgenev) streets, which later received an extension in the form of a two-story building. In 1900-1902, the building front continued with the buildings of the public assembly and the N. R. apartment building. Krovyakova (Fig. 3), while on the opposite side of the street the buildings of the Tartsevs and Pyankovs apartment buildings were erected (Fig. 4). All structures are built in eclectic forms with elements of Gothic and neoclassicism in elements of two-tone front brickwork. In the 1910s, the development of the quarter was enriched by two more buildings, built, however, in a new Art Nouveau style for the city, which gradually replaced the chaos of eclecticism. 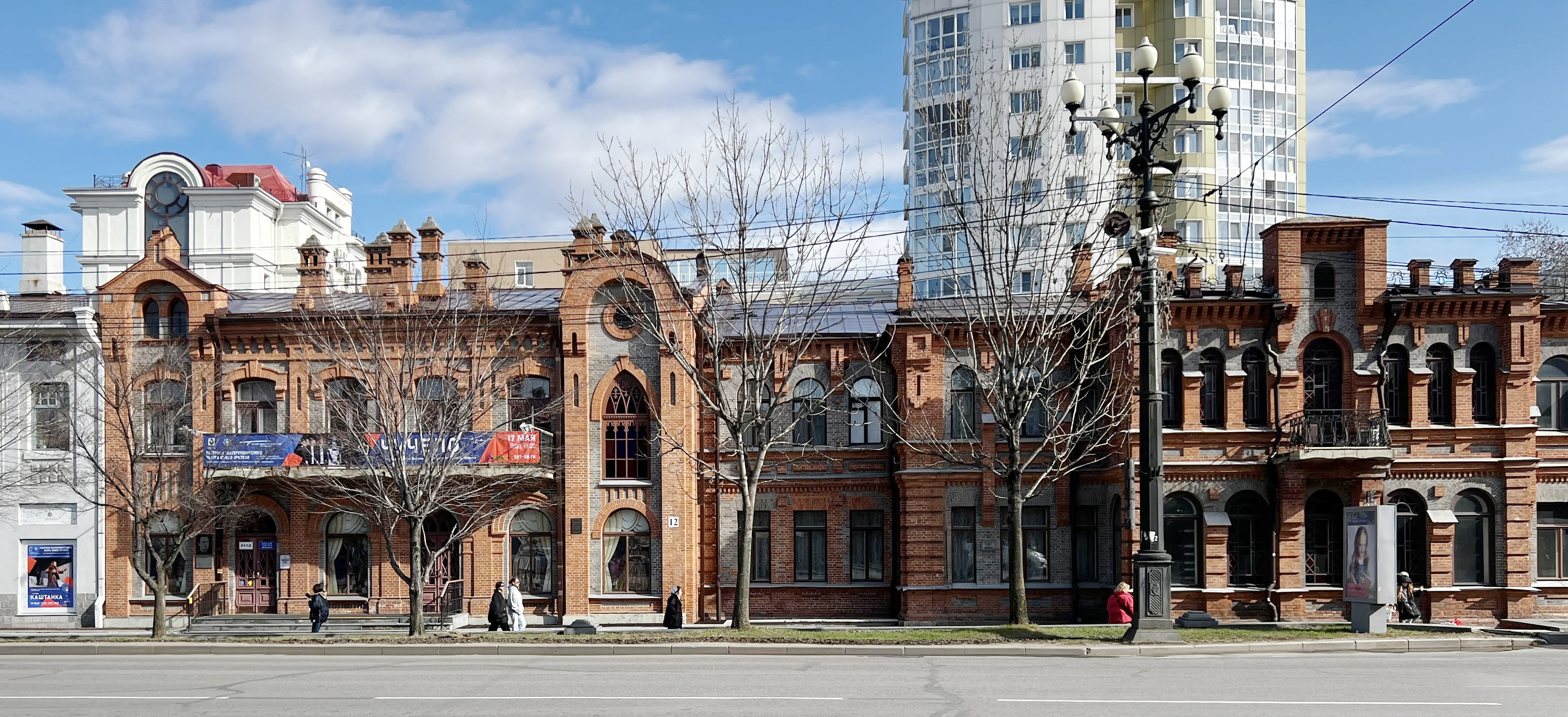
Fig. 3. Building on the even side of Muravyov-Amursky street. On the left is the Apartment building of N. R. Krovyakov, on the right is the building of the Public Assembly, 1901 by Architect V. A. Rassushin. Photo by M. E. Bazilevich 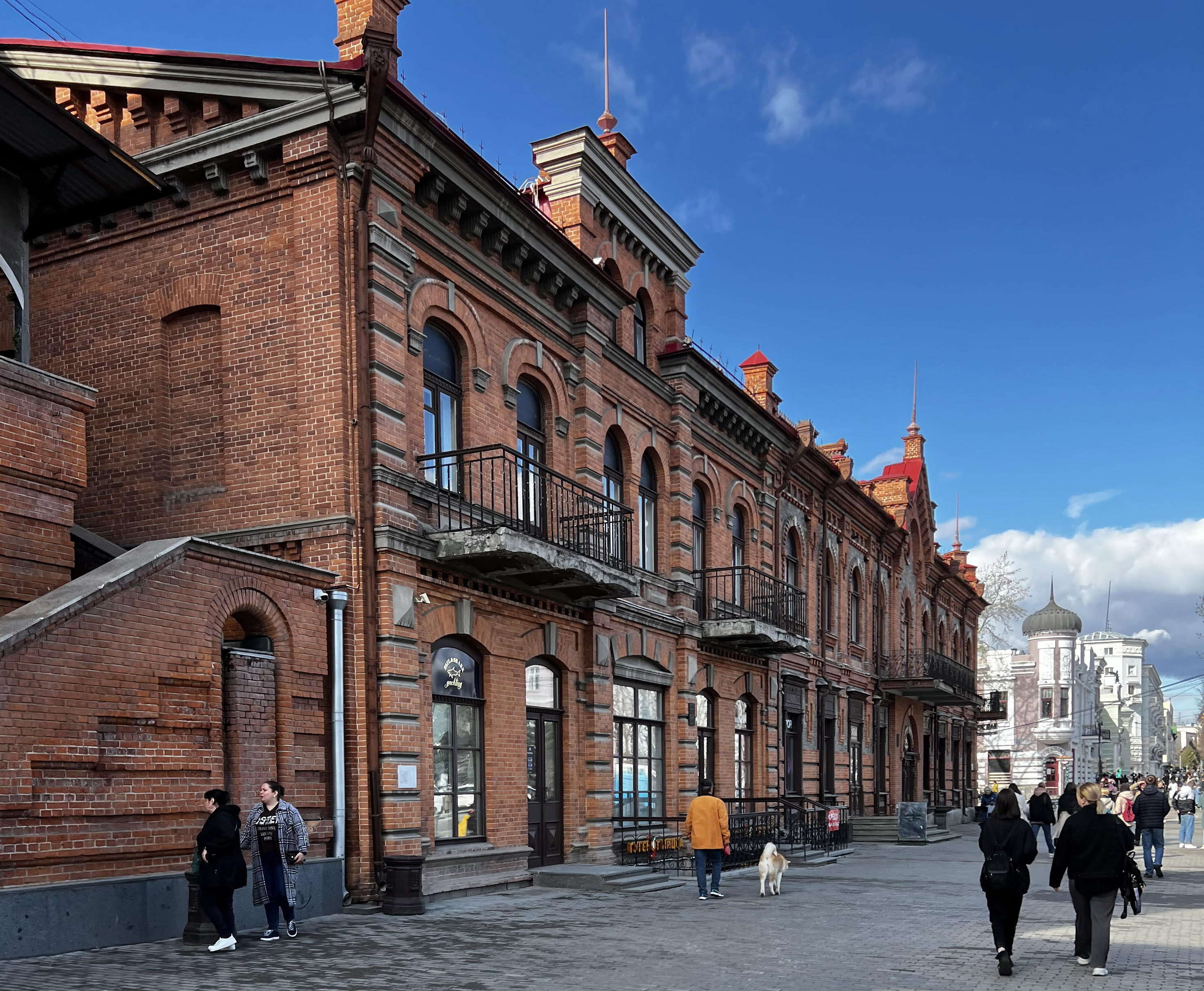
Fig. 4. Construction of the odd side of Muravyov-Amursky street. From left to right: Tartsevs' apartment buildings (1908); Pyankovs (1900); I. Takeuchi (1912). Photo by M. E. Bazilevich Modern In the architecture of Khabarovsk, this trend, unlike a number of other cities of the Russian Far East and neighboring Manchuria, has spread mainly in its oriental form, with its characteristic movement towards "decoration" and deliberate "facade" architecture. Modern elements in the form of compositions in the form of pendants consisting of rings and straight lines descending from them, wavy outlines of attics and characteristic window frames are found in the design of a number of buildings along the red line of Muravyov-Amursky Street (reconstruction of the Khlebnikov apartment building, the Esplanade hotel, the Korovyakovs apartment building, the Russian-Asian Bank, etc. (Fig. 5).
a.  b. b.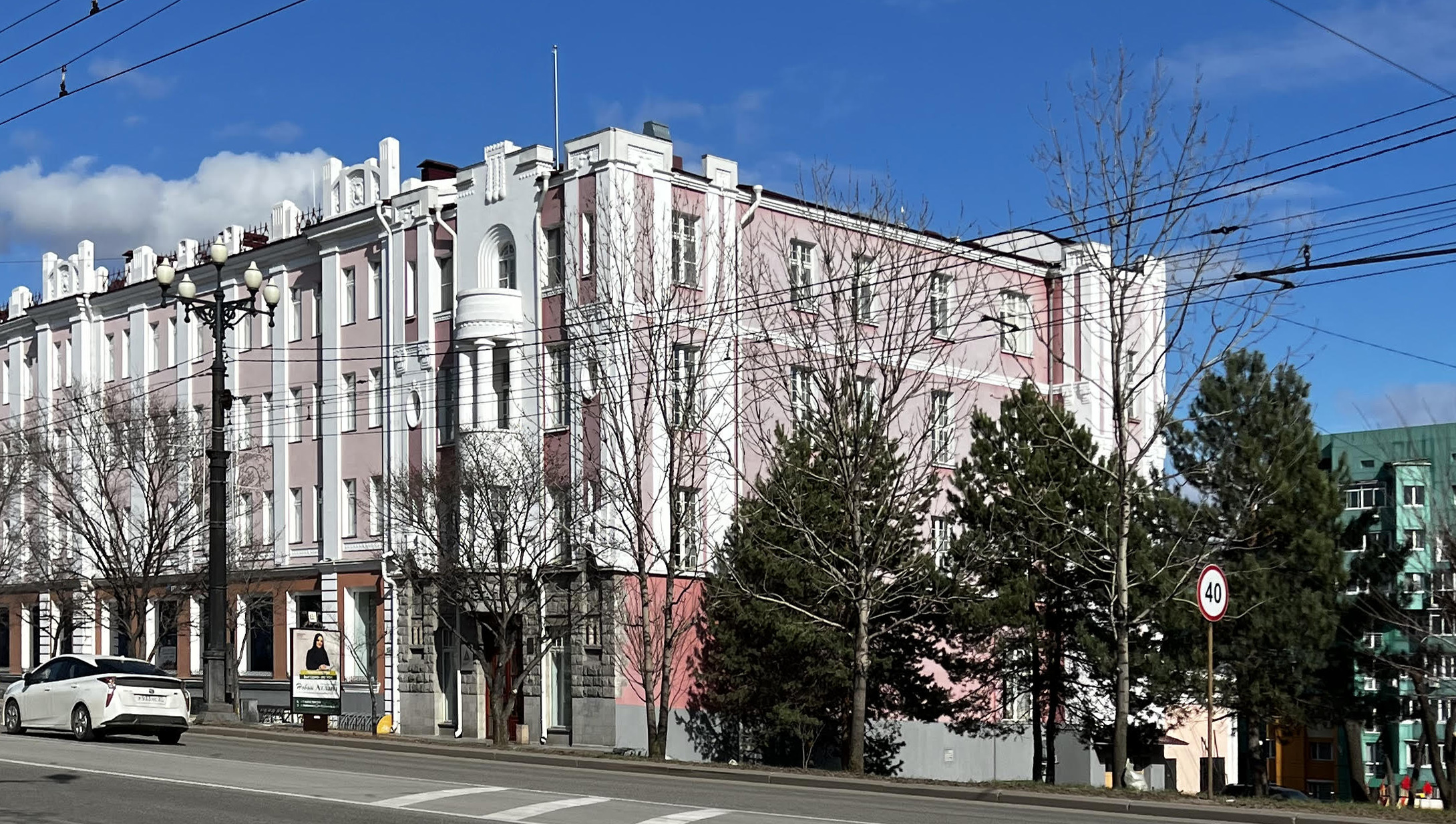 V. 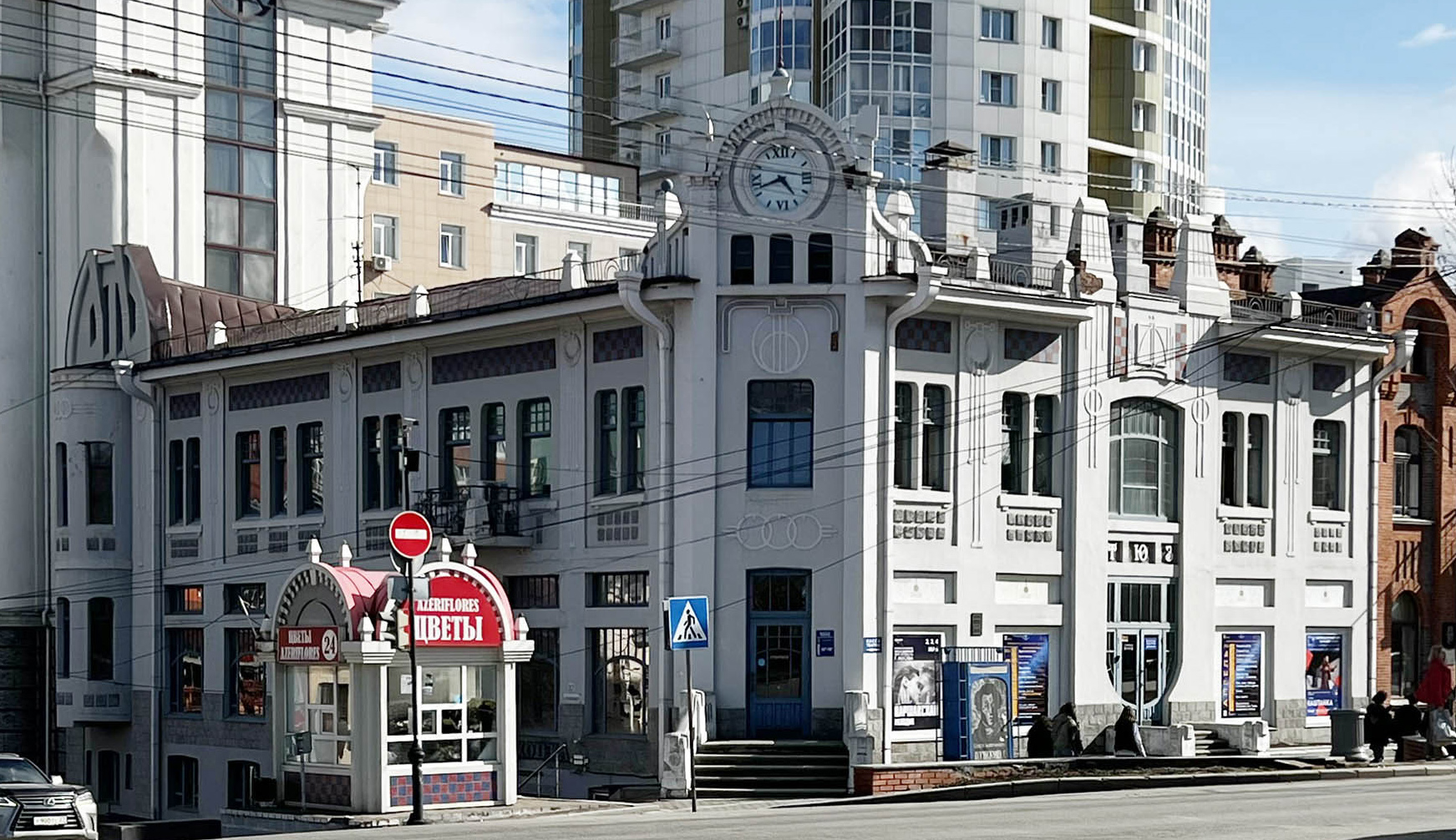 G. G. Fig. 5. Art Nouveau style in the buildings of Muravyov-Amursky Street. Photo by M. E. Bazilevich a) The building of the Khlebnikov apartment building after the reconstruction of 1912-1913; b) The building of the Esplanade Hotel, 1913; c) The Krovyakovs' Apartment Building, 1911; d) The building of the Russian-Asian Bank, 1908. The rational line of Art Nouveau, characterized by work with large volumes and the identification of structural and functional features of the structure in external forms, includes the building of the house of the pharmacist V. F. Zandau (Fig. 6). The authorship of the object and the date of its construction are controversial. According to one source, it was built in 1913, presumably according to the project of academician A. I. von Gauguin [9]. This version is supported by the strong external similarity of the object to the mansion of M. F. Kshesinskaya, built by an architect in St. Petersburg in 1904-1906. The project itself and photos of its implementation were published on the pages of the magazine "Architect". Other sources date the object to 1906 without attribution [8]. Nevertheless, due to its complex multi-storey silhouette and a triangular bay window with a dome accentuating the central entrance, the structure dominated the structure of the surrounding development. In the 1930s, a five-story hotel was added to its southwestern facade, as a result of which the building of the house of the pharmacist V. F. Zandau lost its dominant role in the structure of the quarter. 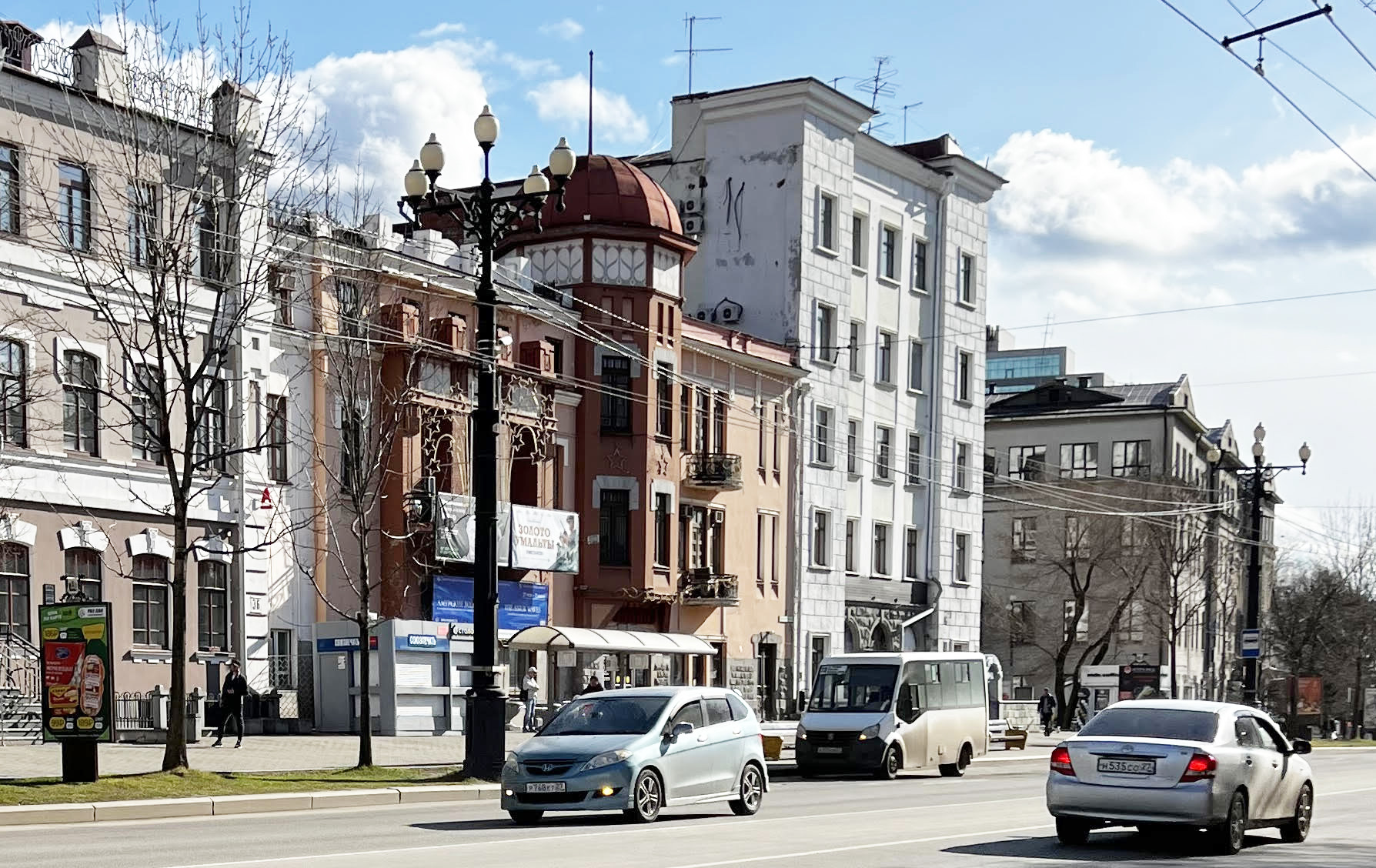
Fig. 6. The building of the house of the pharmacist V. F. Zandau. The current state. Photo by M. E. Bazilevich Further transformation of the ensemble During the years of Soviet power, the ensemble of the central street of Khabarovsk was replenished with expressive buildings in the spirit of constructivism and neoclassicism, which completed the formation of a solid line of its predominantly firewall buildings. A number of buildings from the pre-revolutionary period underwent interior redevelopment and adaptation to new functions, which led to a change in the organization of space and the loss of some elements of authentic stucco decoration. A significant loss was the demolition of the Assumption Cathedral in 1930, part of the granite blocks of which were used in the construction of the foundation of the Amur River Shipping Company building. In the 1990s, work began in the city to put buildings of the pre-revolutionary period under state protection, the facades and interiors of many objects that were already in a pre-emergency state were restored, and in 2001, the City-Khabarovsk Cathedral of the Assumption of the Mother of God was erected on the site of the demolished Assumption Cathedral according to the Khabarovsk Civil Project. Due to the absence of free building sites along the red line, the ensemble of Muravyov-Amursky Street has changed slightly in recent years. The renovation takes place at the level of comprehensive landscaping and placement of advertising signs and information stands. At the same time, the holistic perception of the ensemble is significantly influenced by the point high-rise buildings of blocks within the boundaries of secondary streets crossing Muravyov-Amursky Street and descending to the city boulevards along the slopes of the central hill. The verticals of multi-storey residential buildings "break up" the organic silhouette of historical buildings, overlap visual corridors and change the already established historical and cultural landscape. Conclusion The historical ensemble of Muravyov-Amursky Street in Khabarovsk is of great interest from the point of view of studying the history of regional architecture of the pre-revolutionary period. The structure of its building reflects the motives of all stylistic trends that prevailed in Russian architecture at the turn of the XIX–XX centuries, which, due to the geographical and socio-cultural characteristics of the region, underwent a certain semantic and formative transformation, thereby defining the unique flavor of the central part of the city. The building of Muravyov-Amursky Street, which was formed almost in a continuous front, concentrated along its central compositional axis, laid along the crest of the middle hill within the boundaries of two city squares – Komsomolskaya (Sobornaya) and Lenin (Nikolaevskaya) reflects the main milestones in the development of the city, which for many years was the administrative center of the region. Time has preserved here examples of architecture of functionalism, Soviet neoclassicism, constructivism, but, nevertheless, it is the buildings of the pre-revolutionary period that form the basis of the historical and cultural landscape of Khabarovsk, which needs to be preserved and has significant potential for expanding the tourism sector in the region.
References
1. Baklyskaya, L. E. (2015). East and West in Far Eastern architecture. Khabarovsk: Pacific National University Publishing House.
2. Bodisko, A. M. and editorial team. (2008). Filatkina I V (chief editor) and others; compiler Kirpichenko T V, scientific consultant Dubinina N. I. Khabarovsk: DVGNB.
3. Kradin, N. P. (2008). Old Khabarovsk: Portrait of a city in wood and stone (1858-2008). Khabarovsk: Riotip.
4. Ivanova, A. P. (2006). Organization of trade space in Russian Far Eastern settlements in the mid. XIX – early XX centuries [Electronic resource] Architecton: Proceedings of Higher Education, 3(15). Retrieved from http://archvuz.ru/en/2006_3/32
5. Tseluiko, D. S. (2023). Study of the planning structure of the city of Khabarovsk using spatial syntax tools Components of Scientific and Technological Progress, 12(90), 99-104.
6. Bazilevich, M. E. (2020). Architectural heritage of graduates of architectural and engineering schools of St. Petersburg in the Far East of Russia (mid-XIX-early XX centuries) Bulletin of Civil Engineers, 1(78), 5-13.
7. Bazilevich, M. E., Kradin, N. P. & Ivanova, A. P. (2023). Architects and engineers of the eastern outskirts of Russia in the second half of the 19th – early 20th centuries. Khabarovsk: Pacific National University.
8. Dyminskaya, A. V. and Co (2013). Objects of cultural heritage (monuments of history and culture of the Khabarovsk Territory), ed. 2nd, revised and additional. Khabarovsk: Ministry of Culture of the Khabarovsk Territory.
9. Apartment house V.F. Zandau. Library of Siberian Local History. Retrieved from http://bsk.nios.ru/enciklodediya/dohodnyy-dom-vf-zandau
First Peer Review
Peer reviewers' evaluations remain confidential and are not disclosed to the public. Only external reviews, authorized for publication by the article's author(s), are made public. Typically, these final reviews are conducted after the manuscript's revision. Adhering to our double-blind review policy, the reviewer's identity is kept confidential.
The list of publisher reviewers can be found here.
The subject of the study, as indicated by the author in the title of the article submitted for publication in the journal Urbanistics ("Stylistic features of the development of Muravyov-Amursky Street in Khabarovsk in the pre-revolutionary period"), is a set of stylistic features of the development of Muravyov-Amursky Street in Khabarovsk in the pre-revolutionary period. Accordingly, the construction of Muravyov-Amursky Street in Khabarovsk in the pre-revolutionary period is declared in the title as an object of research, which is quite logical and corresponds to the purpose of the study in the text of the article. The author, based on the historical chronology of the construction of the object in question, attributes its main elements (structures), confirming his own analytical calculations with representative illustrations (photographs) of specific architectural objects. The author quite reasonably implements the stylistic typology of the analyzed complex of buildings (Russian style, retrospectivism, "brick" style and Art Nouveau), reveals the historical socio-cultural factors of the building, the principles of attributing the entire complex of buildings to the formed historical and cultural ensemble, which has unique features requiring further study and comprehensive measures for preservation and popularization. Thus, in general, the subject of the study is considered at a fairly high theoretical level. The article is worthy of publication in the authoritative scientific journal "Urbanistics". But the reviewer notes that the goal-setting of promising further studies of the considered complex of Muravyov-Amursky Street buildings in Khabarovsk should be directly linked to the results obtained as a result of the author's research, so that the value of the typology of the set of stylistic features of the building undertaken by the author becomes obvious to the reader. The reviewer emphasizes that we are not talking about a serious methodological or stylistic error, but about the possibility and expediency of strengthening the final conclusion presented by the author at the moment only with a brief conclusion. The research methodology, based on attribution and stylistic typology of the Muravyov-Amursky Street development in Khabarovsk, is quite relevant to the research program. Scientific and cognitive tasks are subordinated to the logic of historical and biographical narrative, and the analytical calculations of the author - to the definition of the historical and cultural value of the analyzed architectural objects. In general, the final conclusion is a logical consequence of the arguments given in the analytical part of the article, although, according to the reviewer, it may be somewhat strengthened. The author explains the relevance of addressing the chosen topic by saying that in the currently published studies of Khabarovsk architecture, "there is no holistic view of the process of evolutionary development of the ensemble of the central street of Khabarovsk – Muravyov-Amursky, the analysis and comprehension of stylistic features of which is important for understanding the general processes of forming the image of the city." The scientific novelty expressed in the author's typology of the set of stylistic features of the development of Muravyov-Amursky Street in Khabarovsk in the pre-revolutionary period is beyond doubt and deserves theoretical attention. The author's text style is strictly scientific, although, according to the reviewer, additional literary proofreading will not hurt: for example, in the first sentence ("Architectural and urban design of the Pacific borders of the Russian Empire in the second half of the XIX - early XX century. associated with the construction of new cities and settlements and the creation of transport infrastructure took place in the general course of the development of Russian architecture but at the same time it had its own distinctive features due to the remoteness of the region and the specifics of the administrative-territorial and socio-economic development of its individual cities") contains an unsociable adverbial turnover, a punctuation error that, due to the complexity of the sentence, is not easy to detect with a "blurred" eye, but spoils the reader's overall impression of the article. The structure of the article corresponds to the logic of presenting the results of scientific research, but the reviewer recommends strengthening the content of the final conclusion. The bibliography, taking into account the author's reliance on the analysis of empirical material, generally reveals the problematic field of research, although the author ignored the possibility of positioning the results of his research in the international field of thematic discussions (nat of foreign scientific literature similar in subject matter over the past 3-5 years). The appeal to the opponents in the article is correct and, in principle, sufficient. The interest of the readership of the journal "Urbanistics" in the presented article is ensured, and after a little revision it can be recommended for publication.
Second Peer Review
Peer reviewers' evaluations remain confidential and are not disclosed to the public. Only external reviews, authorized for publication by the article's author(s), are made public. Typically, these final reviews are conducted after the manuscript's revision. Adhering to our double-blind review policy, the reviewer's identity is kept confidential.
The list of publisher reviewers can be found here.
The author presented his article "Stylistic features of the Muravyov-Amursky Street development in Khabarovsk in the pre-revolutionary period" to the Ubranistika magazine, in which a study of the unique architectural objects of the Far Eastern city was conducted. The author proceeds from the study of this issue from the fact that the architectural and urban design of the Pacific borders of the Russian Empire, in the second half of the XIX - early XX centuries associated with the construction of new cities and settlements and the creation of transport infrastructure, took place in the general course of the development of Russian architecture, but at the same time had its own distinctive features due to the remoteness of the region and the specifics of the administrative-territorial and socio-economic development of its individual cities. The status of Khabarovsk as the administrative center of the region and, as a result, the placement of a large number of civil and military departmental institutions within its borders largely determined the nature of the development of its architecture, which was most clearly manifested in the formation of the ensemble of the central highway of the city – Muravyov-Amursky. Having analyzed the scientific validity of the studied issues, the author notes the presence of a sufficient number of works by historians and architects who considered various aspects of the historical and architectural development of the Far East. However, as the author notes, scientific discourse lacks a holistic view of the process of evolutionary development of the ensemble of the central street of Khabarovsk – Muravyov-Amursky. The analysis and comprehension of stylistic features that are important for understanding the general processes of forming the image of the city is the scientific novelty of this study. The relevance of the research is due to the need to study objects of historical and cultural heritage as a means of forming cultural identity in order to preserve them for future generations. The methodological basis of the research was an integrated approach, including general scientific methods of analysis and synthesis, historical and cultural method, analysis of project documentation. The theoretical basis of the research was the works of Bazilevich E.M., Baklysky P.V., Tseluiko D.S. and others. The empirical base was made up of samples of the architecture of Khabarovsk in the second half of the XIX – early XX centuries. The purpose of the study is to identify the features of the architectural ensemble of the central street of Khabarovsk – Muravyov-Amursky. Based on the historical and cultural analysis, the author concludes that the evolution of Khabarovsk's development has become a reflection of the general processes of historical, cultural and socio-economic development of the city, which has gone from a military post to a large regional trade and administrative center. As the author states, the historical architectural landscape of the capital of the Khabarovsk Territory is unique and contains several harmoniously combined layers of cultural heritage from classicism to neoclassicism. Having studied the stylistic and compositional features of Muravyov-Amursky Street, the author comes to the conclusion that the structure of its building reflects the motives of all stylistic trends that prevailed in Russian architecture at the turn of the XIX–XX century, which, due to the geographical and socio-cultural characteristics of the region, underwent a certain semantic and formative transformation, thereby determining the unique flavor of the central parts of the city. In conclusion, the author presents a conclusion on the conducted research, which contains all the key provisions of the presented material. It seems that the author in his material touched upon relevant and interesting issues for modern socio-humanitarian knowledge, choosing a topic for analysis, consideration of which in scientific research discourse will entail certain changes in the established approaches and directions of analysis of the problem addressed in the presented article. The results obtained allow us to assert that the study of objects of historical and cultural heritage of certain Russian regions, the possibilities of their protection and restoration is of undoubted theoretical and practical cultural interest and can serve as a source of further research. The material presented in the work has a clear, logically structured structure that contributes to a more complete assimilation of the material. An adequate choice of methodological base also contributes to this. The bibliographic list of the study consists of only 9 sources, however, this number seems sufficient for generalization and analysis of scientific discourse on the subject under study due to the specifics of the object of research. It seems that the author has fulfilled his goal, received certain scientific results that made it possible to summarize the material. It should be noted that the article may be of interest to readers and deserves to be published in a reputable scientific publication.
Link to this article
You can simply select and copy link from below text field.
|
|



